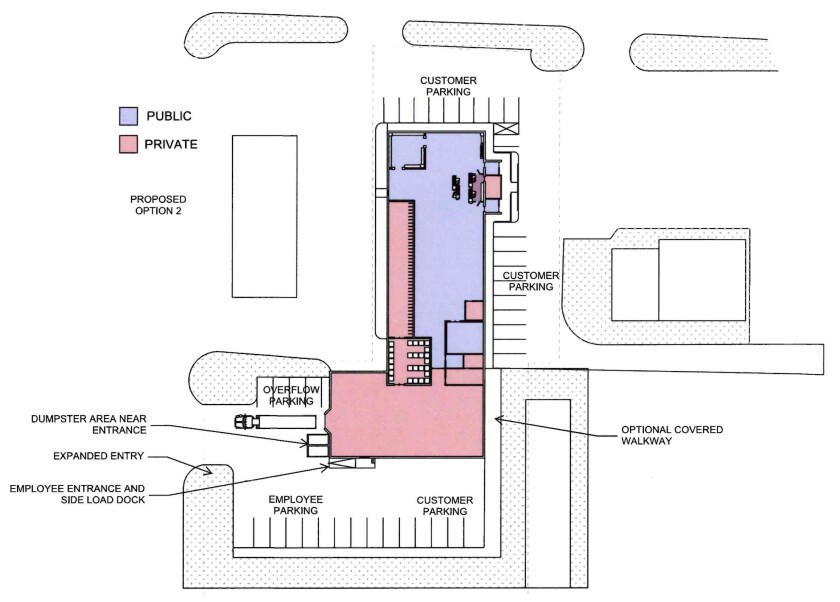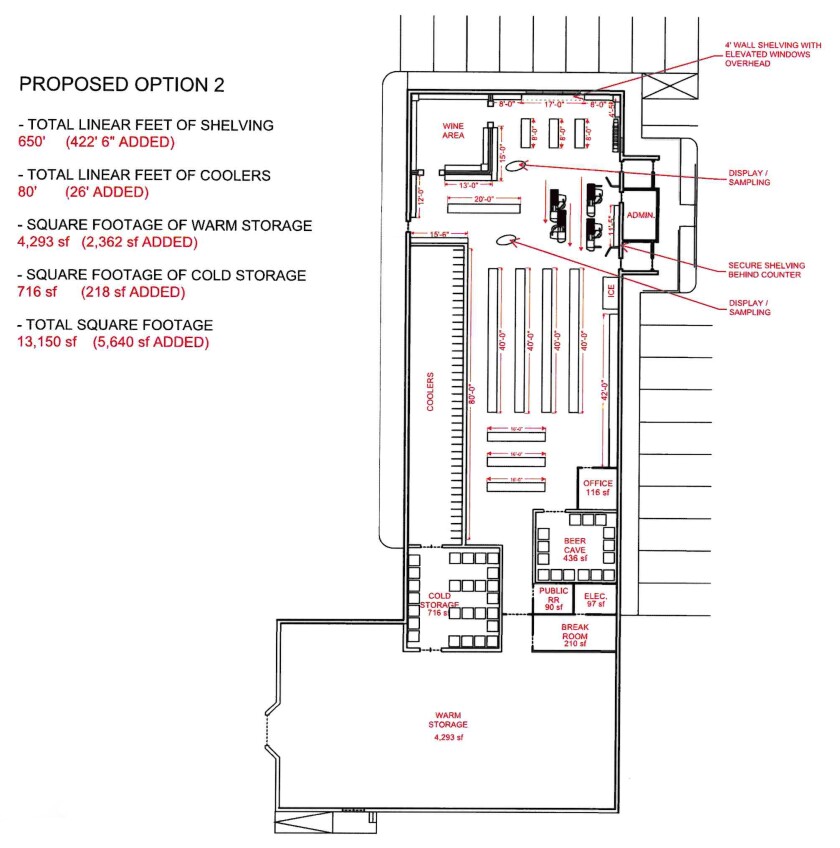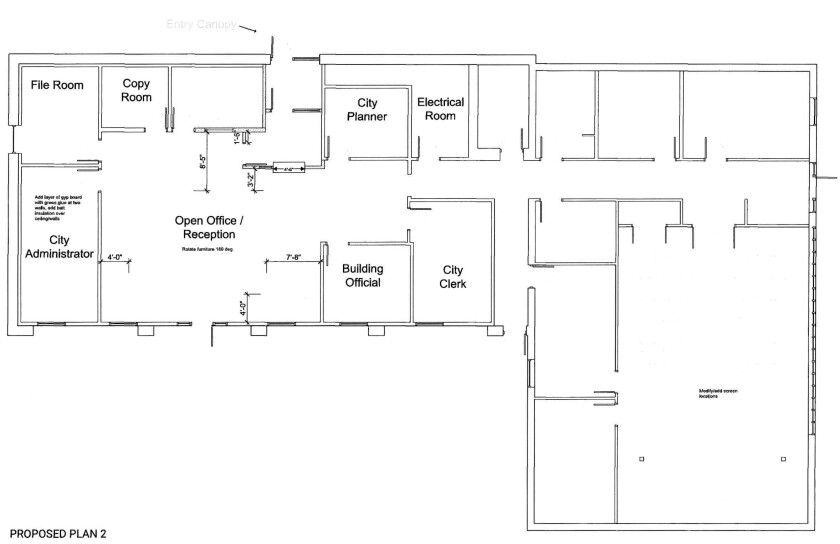The Park Rapids City Council on Tuesday, March 25, workshopped potential improvements to city hall and the Rapids Spirits municipal liquor store.
Liquor store expansion
During a work session, the council reviewed a facility needs assessment on Rapids Spirits from Oertel Architects.
City Administrator Angel Weasner said lowest bidder Oertel did the assessment last year. She said they met with her and Rapids Spirits Manager Scott Olson. “They came and reviewed all of our square footage and our walls and our needs,” she said, “and what was the best way to move forward.”
The liquor store currently totals 7,560 square feet, Weasner said. According to a schematic provided to the council, this includes 227.5 linear feet of shelving, 54 linear feet of coolers, 1,931 square feet of warm storage and 498 square feet of cold storage.
Oertel proposed two options for expansion, Weasner said.
According to the schematics, the first option extends the building south into the adjacent public parking lot, with a total of 11,550 square feet including 482 feet of shelving, 80 feet of coolers, 3,393 square feet of warm storage and 811 square feet of cold storage.
The second option expands the store’s footprint to the south and west, totaling 13,150 square feet. This includes 650 feet of shelving, 80 feet of coolers, 2,362 square feet of warm storage and 716 feet of cold storage.
Both designs also feature a beer cave, break room, public restroom and office.
Weasner said there was also discussion of building a new liquor store on city-owned property north of the Hatch Avenue water tower. However, she said, in 2019 it was estimated that this would cost $3.3 million. Meanwhile, the cost estimate for the preferred, larger addition totals about $2 million.
ADVERTISEMENT
Olson made a case for the beer cave, saying it would help with high-volume items and would take some labor out of stocking. Bottom line, he said, “We’re just definitely out of space.”

He said he would like to know whether to expect something to be done, after the number of years the city has “kicked the can down the road.” He said the furnace and air conditioning system was all original and needs work, and he’s having difficulty matching tile for flooring repairs.
Asked about the store’s coolers, Olson noted that the doors are 30 years old and some of the “moving parts” need to be replaced.
Explaining the difference between the two design options, Olson said the second option pushes the back wall of the store farther back and makes space for a larger sales floor.
There was also discussion about extending across the easement behind the existing store, which is not actually an alley, and how this would affect the location of employee parking, the delivery dock and the dumpsters.
Weasner noted that since the property is already city-owned, the proposed addition would save the cost of land acquisition. She estimated it would cost $6 million to build a new, 13,150 square-foot liquor store on purchased land.
City Engineer Jon Olson noted the city would have to relocate a Minnesota Power overhead line over the easement. “There would be an expense to the city,” he said.
ADVERTISEMENT
Asked about repurposing the store’s current loading dock, Scott Olson said the overhead door is not tall enough for beer wholesalers’ semi trailers. However, the lift could be reused.

Weasner also discussed changing the facades of city buildings, starting with the liquor store and city hall, to a matching theme.
Council members discussed various suggestions about the liquor store’s design, such as the location of entrances and exits. Weasner and Scott Olson also noted that the larger store would have space to sell cannabis edibles and infused beverages.
“We need to know which way to proceed,” Weasner said, “if you want us to move forward with an expansion, a new building, or scrap it altogether.”
She said the city already has half of the cost for the expansion invested in a high-interest, six-month CD, with time to put more money aside. She said the project would likely happen next year, as it will require a request for proposals (RFP) for construction documents, “but at least we know which way we’re moving forward.”
Council members voiced a consensus to go forward with the larger, second option, stressing that the liquor store needs room for future expansion.
City hall reconfiguration
Weasner also presented Oertel Architects’ analysis of city hall facility needs.
ADVERTISEMENT

The needs assessment notes that the current public entry to the east opens off an alley, has inadequate parking and doesn’t meet the energy code, while the facade facing Pleasant Avenue has a parking lot but no point of entry. Meanwhile, the north entry on 2nd Street, used for community meetings, lacks an accessible parking space.
Also, the report states, the administrator’s office is too small to accommodate two-to-three person meetings and the walls lack soundproofing needed for private meetings and phone calls.
“We are also a little concerned about security,” said Weasner, proposing a vestibule at the main entrance with a service counter where visitors can conduct their business without fully entering the building. This space would come out of an existing conference room.
One option, Weasner said, is a remodel with a new main entry on the west side of the building, and office space remodel and facade improvements, totaling $181,000.
A second option was relocating city hall, perhaps tearing down the former Kahn’s restaurant and an adjacent strip mall and rebuilding there. Weasner said it would cost over $1 million to acquire the property, plus about $2.73 million to build a new city hall.
“I had thought about that because it would deter a blighted building,” she said, while acknowledging that the current city hall is still serviceable.
The council also discussed the option of building on a “build to suit” vacant lot across from Walmart on Henrietta Avenue. She guessed the acreage would cost about $1 million to purchase.
ADVERTISEMENT
Weasner presented schematics for two possible remodels of the existing building, as well as concept art for the new facade facing Pleasant Avenue, complete with a handicapped parking space and an enclosure around the dumpster.
Regarding the enclosure, Weasner said city code requires it, but it’s been hard to enforce when the city itself is non-compliant.
She said the remodel option wouldn’t put as much of a burden on taxpayers as building a new city hall.
Council member Liz Stone said she prefers city hall’s current location but agreed that the location of the main public entrance off an alleyway is unfortunate. “Security is a concern. Handicap accessibility is a concern,” she said. “These are all good reasons to make the recommendation to pursue it.”
Other council members voiced agreement. Weasner said this smaller project could move a little quicker than the liquor store expansion.












